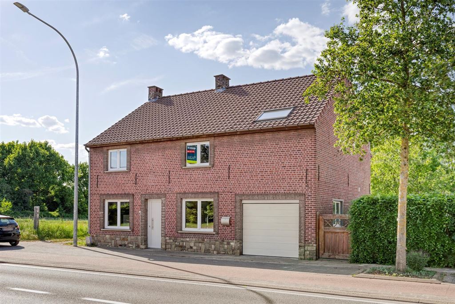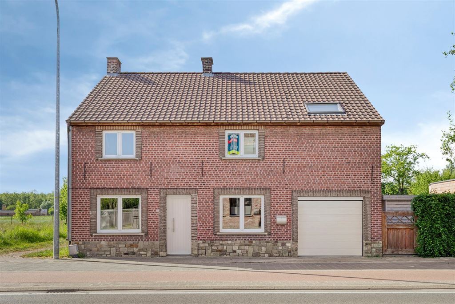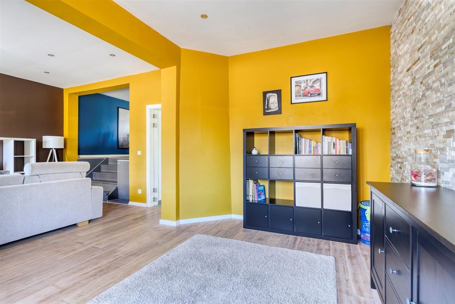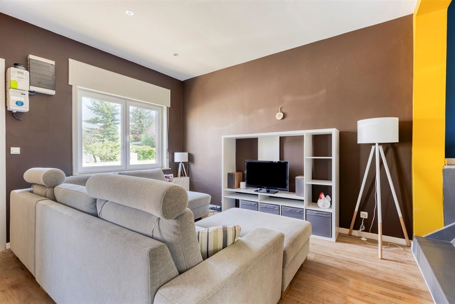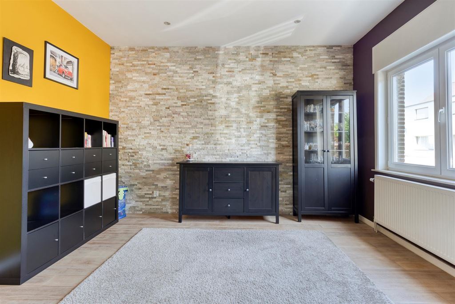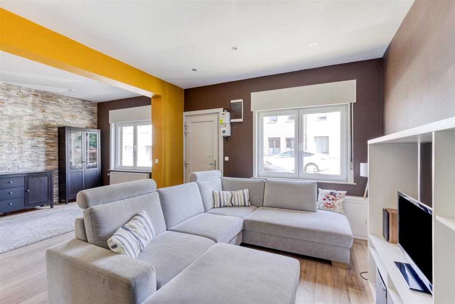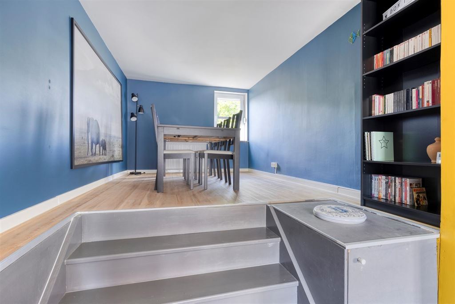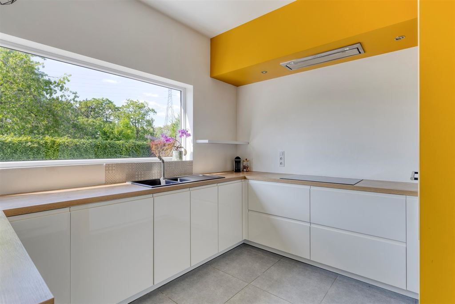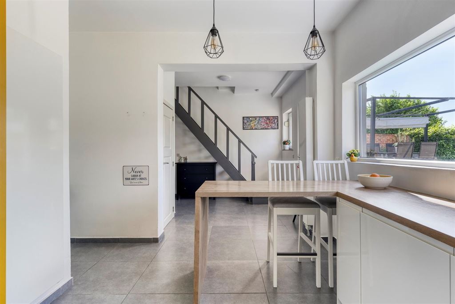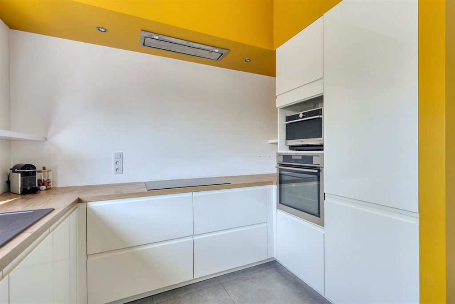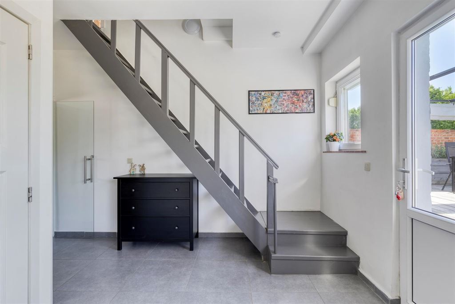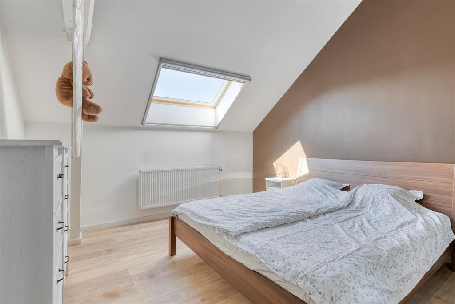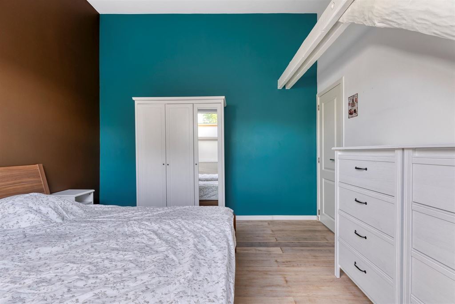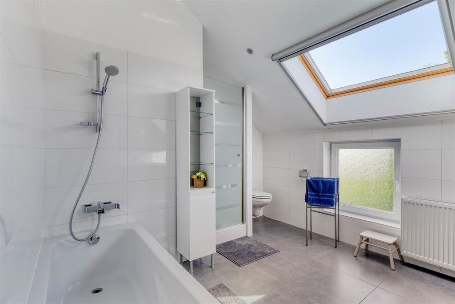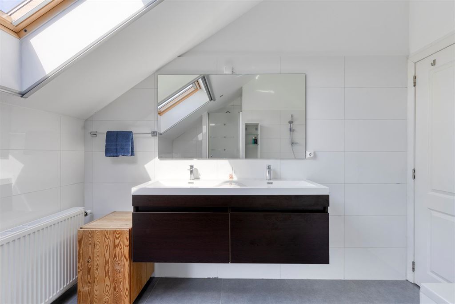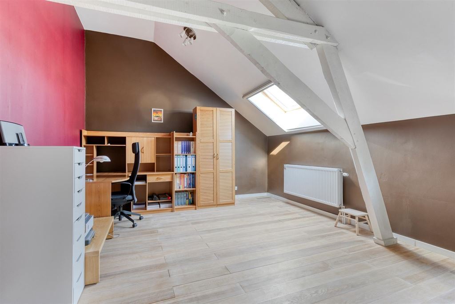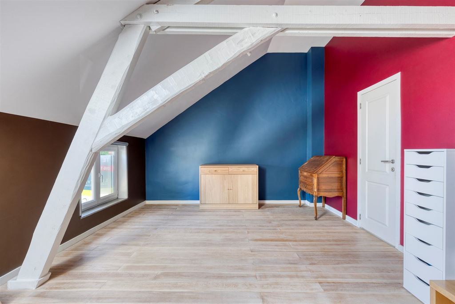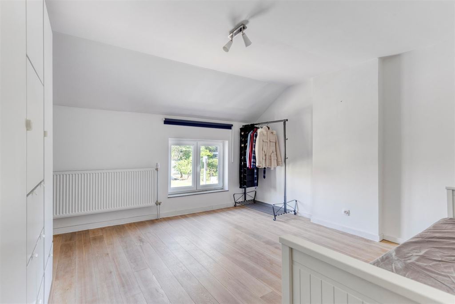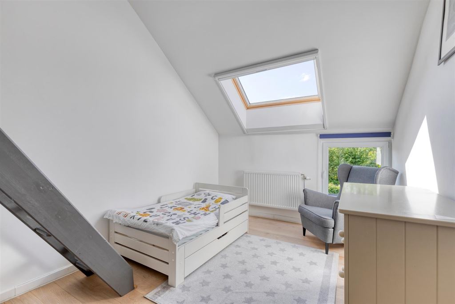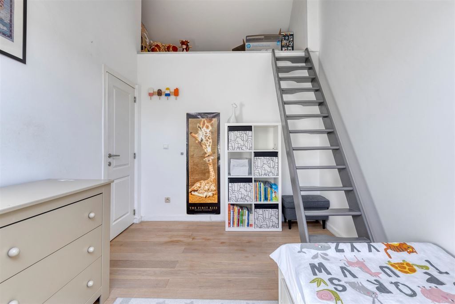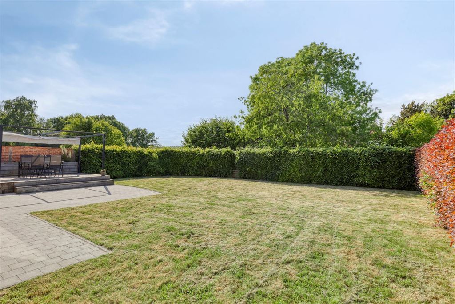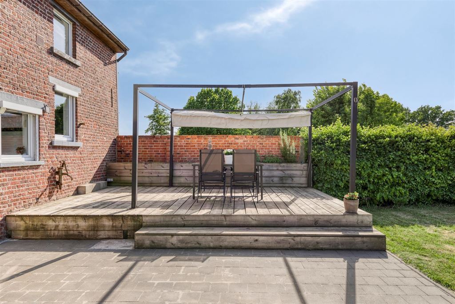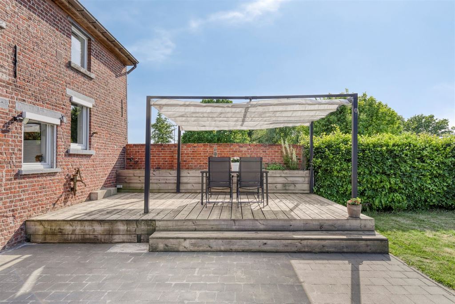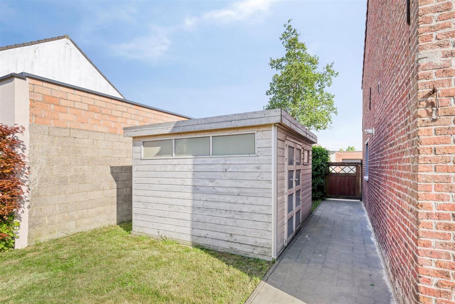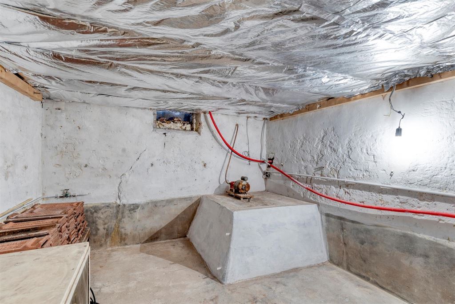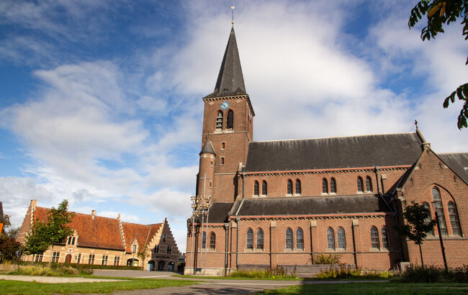- 200 m²
- 4 bedrooms
Villa/House/Farm for sale in WILSELE
Beautiful house with 4 spacious bedrooms near Leuven!
Are you looking for a spacious, detached house located in Wilsele? Then you've come to the right place!
This house was renovated in 2015 and also in 2019 some things were refurbished. It is located in Wilsele in an absolute prime location near Leuven, E314, supermarkets, sports facilities, schools.... You name it!
The layout of this house is very practical: an open living space with separate dining area and a practical kitchen fully equipped with quality appliances. Moreover, from the kitchen you have a view of the beautiful, fully landscaped garden.
The ground floor also offers a separate guest toilet and a spacious indoor garage. The garage door has just been renewed!
The upper floor enjoys 4 spacious bedrooms. Thanks to the size of each bedroom, the combination of a double bed and desk is no problem. The bathroom was renovated with a double sink, separate shower and a pleasant bathtub. A second toilet is also present here. Thanks to the large velux dkraam that you can also darken, there is plenty of natural light.
A major asset is the fully private backyard where there is no overlooking. The garden also features a nicely landscaped terrace with the option to cover it if it is too hot. The garden shed is ideal for storing bicycles/trash cans/garden equipment.... It is conveniently accessed via a side gate to the house.
Electricity is compliant and there is no renovation requirement. The EPC is generally very good but the score is a bit lower as the walls are not insulated. The roof, windows, boiler... are all up to date!
In short: this property is completely ready for new owners who want to move in immediately! Like to visit? Contact us quickly on 016 31 15 31 or info@immolivit.be
Are you looking for a spacious, detached house located in Wilsele? Then you've come to the right place!
This house was renovated in 2015 and also in 2019 some things were refurbished. It is located in Wilsele in an absolute prime location near Leuven, E314, supermarkets, sports facilities, schools.... You name it!
The layout of this house is very practical: an open living space with separate dining area and a practical kitchen fully equipped with quality appliances. Moreover, from the kitchen you have a view of the beautiful, fully landscaped garden.
The ground floor also offers a separate guest toilet and a spacious indoor garage. The garage door has just been renewed!
The upper floor enjoys 4 spacious bedrooms. Thanks to the size of each bedroom, the combination of a double bed and desk is no problem. The bathroom was renovated with a double sink, separate shower and a pleasant bathtub. A second toilet is also present here. Thanks to the large velux dkraam that you can also darken, there is plenty of natural light.
A major asset is the fully private backyard where there is no overlooking. The garden also features a nicely landscaped terrace with the option to cover it if it is too hot. The garden shed is ideal for storing bicycles/trash cans/garden equipment.... It is conveniently accessed via a side gate to the house.
Electricity is compliant and there is no renovation requirement. The EPC is generally very good but the score is a bit lower as the walls are not insulated. The roof, windows, boiler... are all up to date!
In short: this property is completely ready for new owners who want to move in immediately! Like to visit? Contact us quickly on 016 31 15 31 or info@immolivit.be

Jasper Robijns
016 15 31 15
jasper@immolivit.be
- Netto price
- € 449.000
- Availability
- At deed
- Cadastral income
- € 436
- Surface livable
- 200,0 m²
- Construction
- Detached
- Construction year
- 1919
- Renovation year
- 2019
- Floor
- 3
- Front width
- 11,0 m
- Roof type
- Saddle roof
- Surface lot
- 389,0 m²
- Lot width
- 20 m
- Lot depth
- 24 m
- Garden
- 295,0 m²
- Orientation garden
- North west
- Orientation terrace
- North west
- Bedrooms
- 4
- Bathrooms
- 1
- Toilets
- 2
- Basement
- Yes
- Kitchen type
- Fully equipped
- Surface terrace
- 25,0 m²
- Terrace
- Yes
- Distance school
- 1.068 m
- Distance public transport
- 43 m
- Distance highway
- 2.108 m
- Garage
- 1
- Electricity
- Yes
- Connection gas
- Yes
- Phone device
- Yes
- Water connection
- Yes
- EPC
- 330 kWh/m²
- EPC unique code
- 20250430-0003580342-res-2
- Window type
- PVC
- Glazing
- Double glass
- Electricity inspection
- Yes, conform
- Heating type
- Central heating on gas
- Heater type
- Individual
- Designation
- Urban
- Preemption right
- No
- Urbanism citation
- No Legal correction or administrative measure imposed
- P-score
- C
- G-score
- A
- Cadaster section
- A
- Cadaster number
- 0046/00H000
- Asbestos inventary certificate
- 17 April 2025, asbestos found, but removal not obligated
Looking to sell your property? Request a free valuation now!
Knowing the value of your home can assist you in your search for something new. We're happy to provide you with the right advice.
Request your valuation nowDidn't find what you were looking for? Stay updated with our new listings.
We'd love to keep you informed first about the latest listings that specifically meet your criteria.
Subscribe