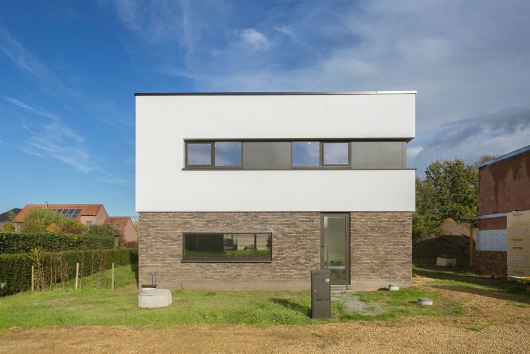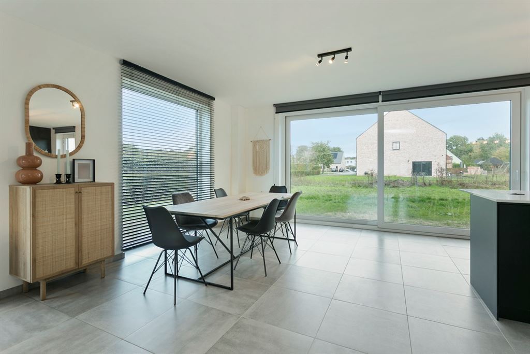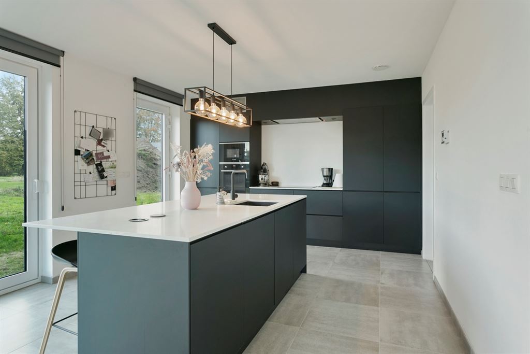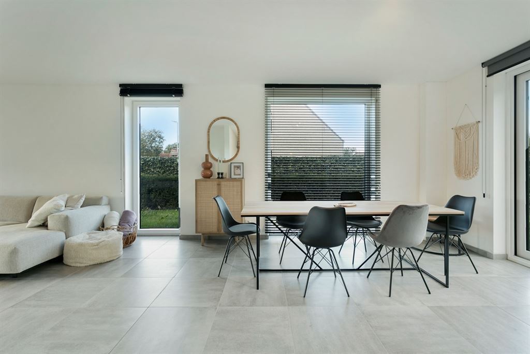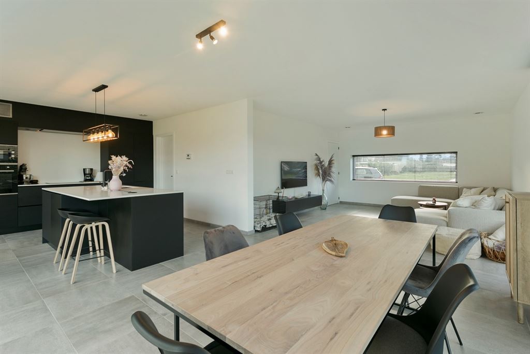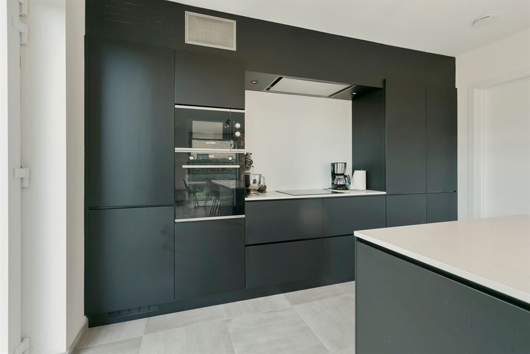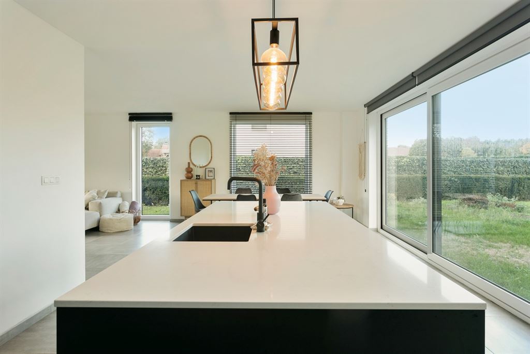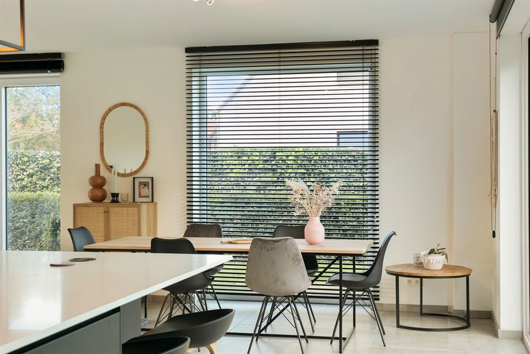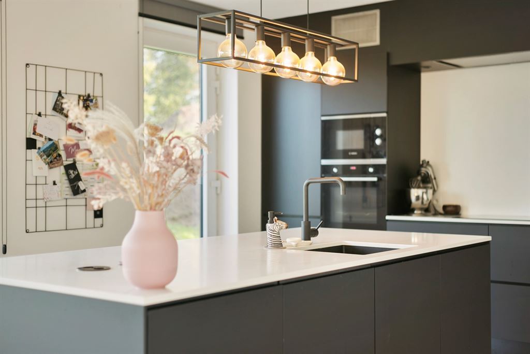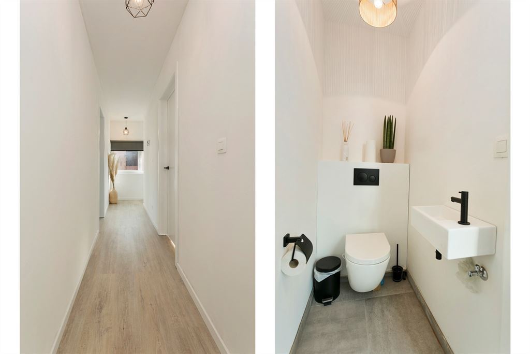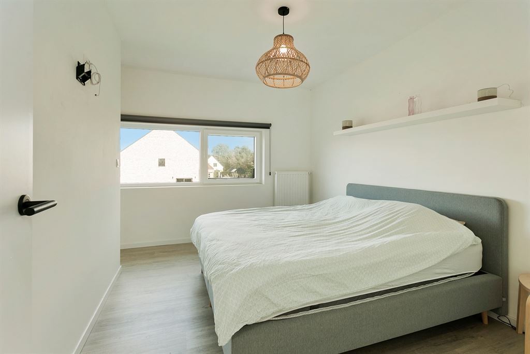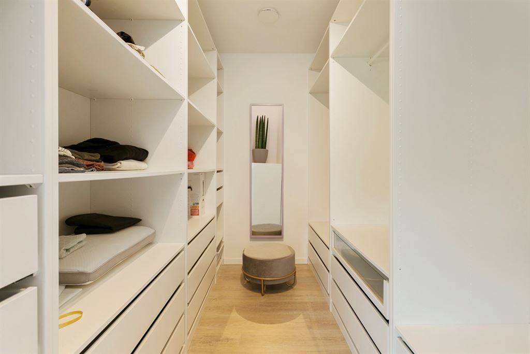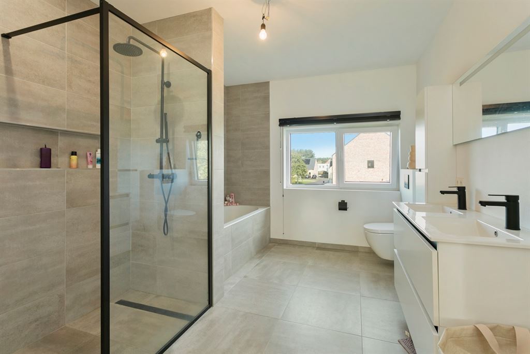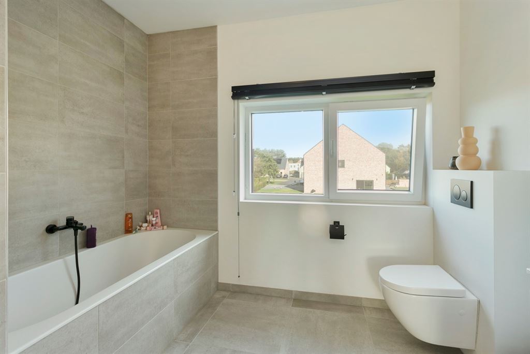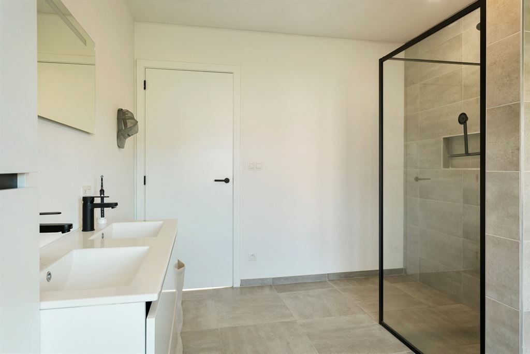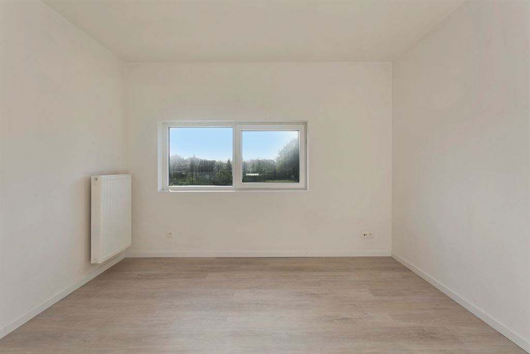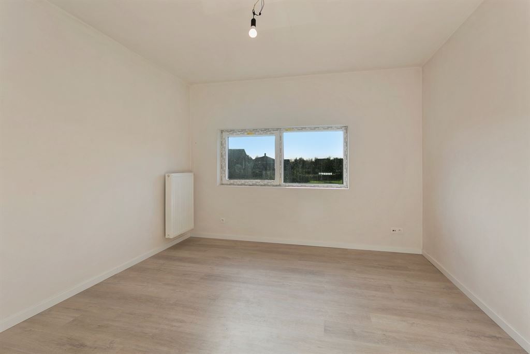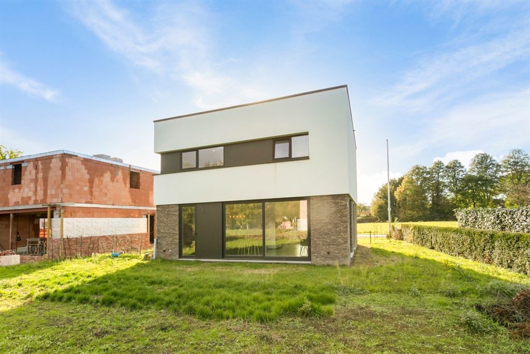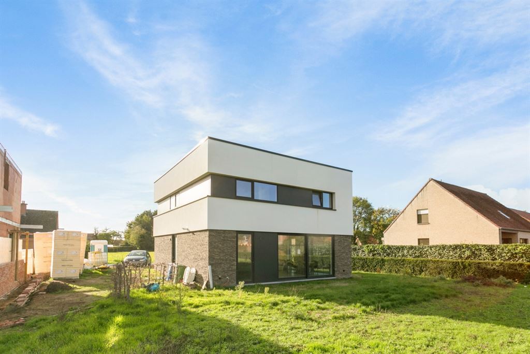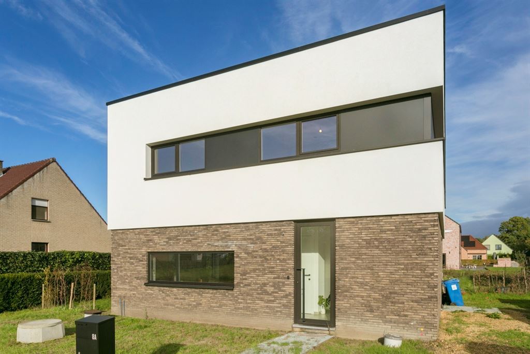- 180 m²
- 3 bedrooms
Villa/House/Farm for sale in LANGDORP
Always wanted a perfectly finished new home? But have no patience to have the house built?
Then you will undoubtedly find your dream home in the heart of Wolfsdonk with this very modern, bright and spacious home! Built in 2020 and all ready to welcome its new owner.
When you walk into the house, you first enter the entrance hall with checkroom and guest toilet. From here you can go upstairs or to the very large living space. Striking are the many windows in the living room that offer a great view of the garden. There is even a possibility to install a gas fireplace for even more cosiness. The sleekly finished kitchen with island is equipped with all kitchen appliances and is of very high quality. The large sliding windows at the dining area provide direct access with the garden as well as the back door. Convenient is the additional storage room as storage and also with connections for a washer and dryer. From the storage room there is a door for access to the garden and driveway.
The upper floor has 3 bedrooms including 2 rooms with a size of 14m² and 1 large master bedroom with a separate walk-in dressing room. The quality finished and modern bathroom is equipped with a bathtub, walk-in shower, double sink and a 2nd toilet. In the hallway you have another technical room.
You can relax in the east facing garden where permits have already been issued to build a swimming pool and garden shed.
In front of the house there is a 5000-liter rainwater cistern (water recovery for toilets, garden and outdoor tap for e.g. washing cars) and a 2000-liter infiltration cistern. The house is also connected to the sewerage system.
Is this beautiful home your big dream? Then contact us at info@immolivit.be or at 0470/55 64 24.
Then you will undoubtedly find your dream home in the heart of Wolfsdonk with this very modern, bright and spacious home! Built in 2020 and all ready to welcome its new owner.
When you walk into the house, you first enter the entrance hall with checkroom and guest toilet. From here you can go upstairs or to the very large living space. Striking are the many windows in the living room that offer a great view of the garden. There is even a possibility to install a gas fireplace for even more cosiness. The sleekly finished kitchen with island is equipped with all kitchen appliances and is of very high quality. The large sliding windows at the dining area provide direct access with the garden as well as the back door. Convenient is the additional storage room as storage and also with connections for a washer and dryer. From the storage room there is a door for access to the garden and driveway.
The upper floor has 3 bedrooms including 2 rooms with a size of 14m² and 1 large master bedroom with a separate walk-in dressing room. The quality finished and modern bathroom is equipped with a bathtub, walk-in shower, double sink and a 2nd toilet. In the hallway you have another technical room.
You can relax in the east facing garden where permits have already been issued to build a swimming pool and garden shed.
In front of the house there is a 5000-liter rainwater cistern (water recovery for toilets, garden and outdoor tap for e.g. washing cars) and a 2000-liter infiltration cistern. The house is also connected to the sewerage system.
Is this beautiful home your big dream? Then contact us at info@immolivit.be or at 0470/55 64 24.

Sven Goovaerts
016 15 31 15
sven@immolivit.be
- Netto price
- € 525.000
- Availability
- At deed
- Surface livable
- 180,0 m²
- Construction
- Detached
- Construction year
- 2020
- Floor
- 2
- Floors
- 2
- Roof type
- Flat roof
- Surface lot
- 591,0 m²
- Garden
- Yes
- Orientation garden
- East
- Orientation terrace
- East
- Bedrooms
- 3
- Bathrooms
- 1
- Toilets
- 2
- Kitchen type
- Full comfort
- Distance school
- 185 m
- Distance public transport
- 373 m
- Parking outside
- 2
- EPC
- 20 kWh/m²
- EPC unique code
- 24001-G-OMV_2018148436/EP08775/A001/D01/SD001
- Date EPC certificate
- 09 November 2022
- E-level
- 20
- Window type
- PVC
- Glazing
- Double glass
- Electricity inspection
- Yes, conform
- Heating type
- Central heating on gas
- Heater type
- Individual
- Designation
- Rural
- Planning permission
- Yes
- Subdivision permit
- Yes
- Preemption right
- No
- Urbanism citation
- No Legal correction or administrative measure imposed
- P-score
- A
- G-score
- A
- Cadaster section
- A
- Cadaster number
- 0448/00P000
- Cadaster entity
- Aarschot
- Cadaster department
- 3
Looking to sell your property? Request a free valuation now!
Knowing the value of your home can assist you in your search for something new. We're happy to provide you with the right advice.
Request your valuation nowDidn't find what you were looking for? Stay updated with our new listings.
We'd love to keep you informed first about the latest listings that specifically meet your criteria.
Subscribe